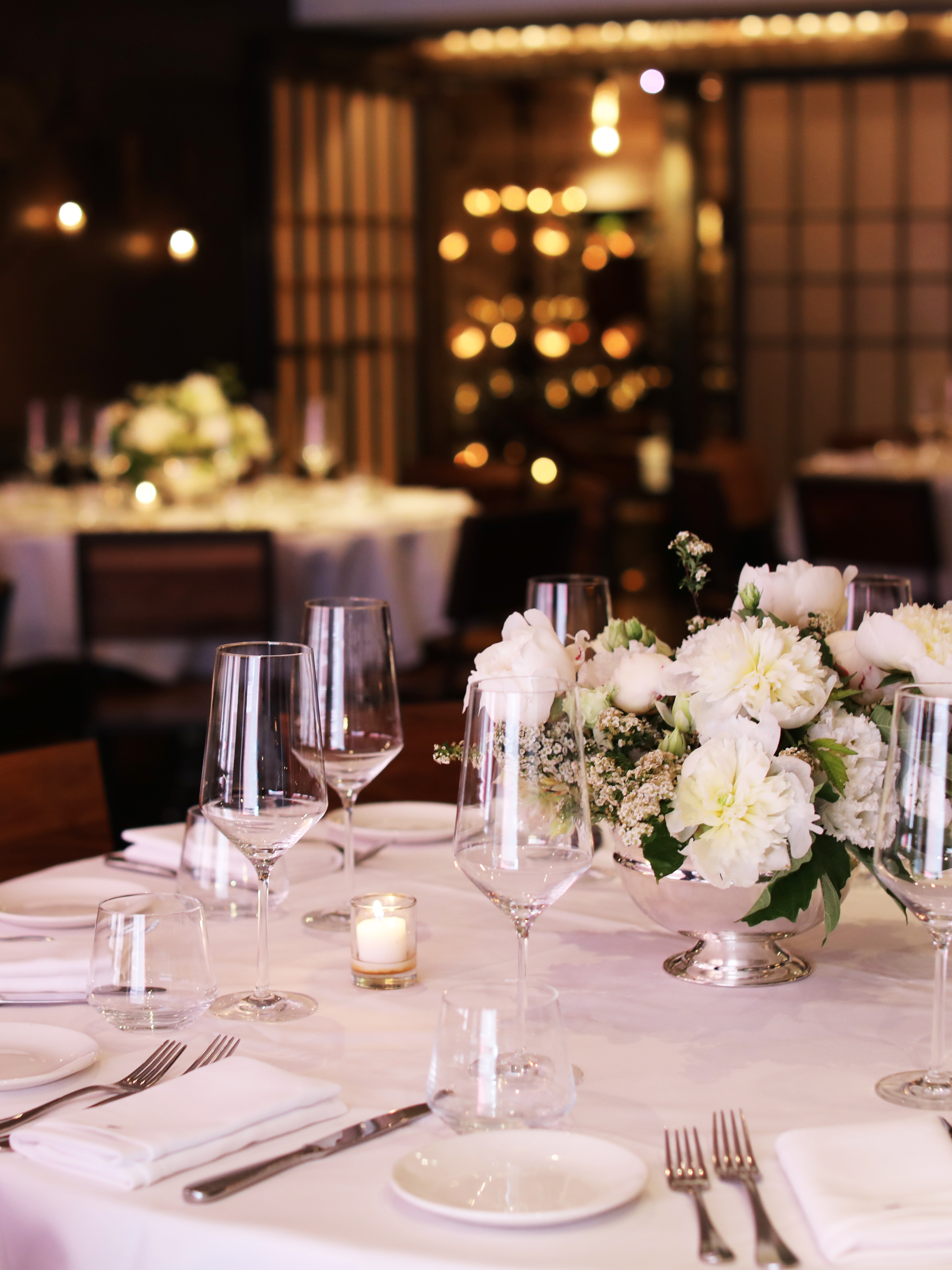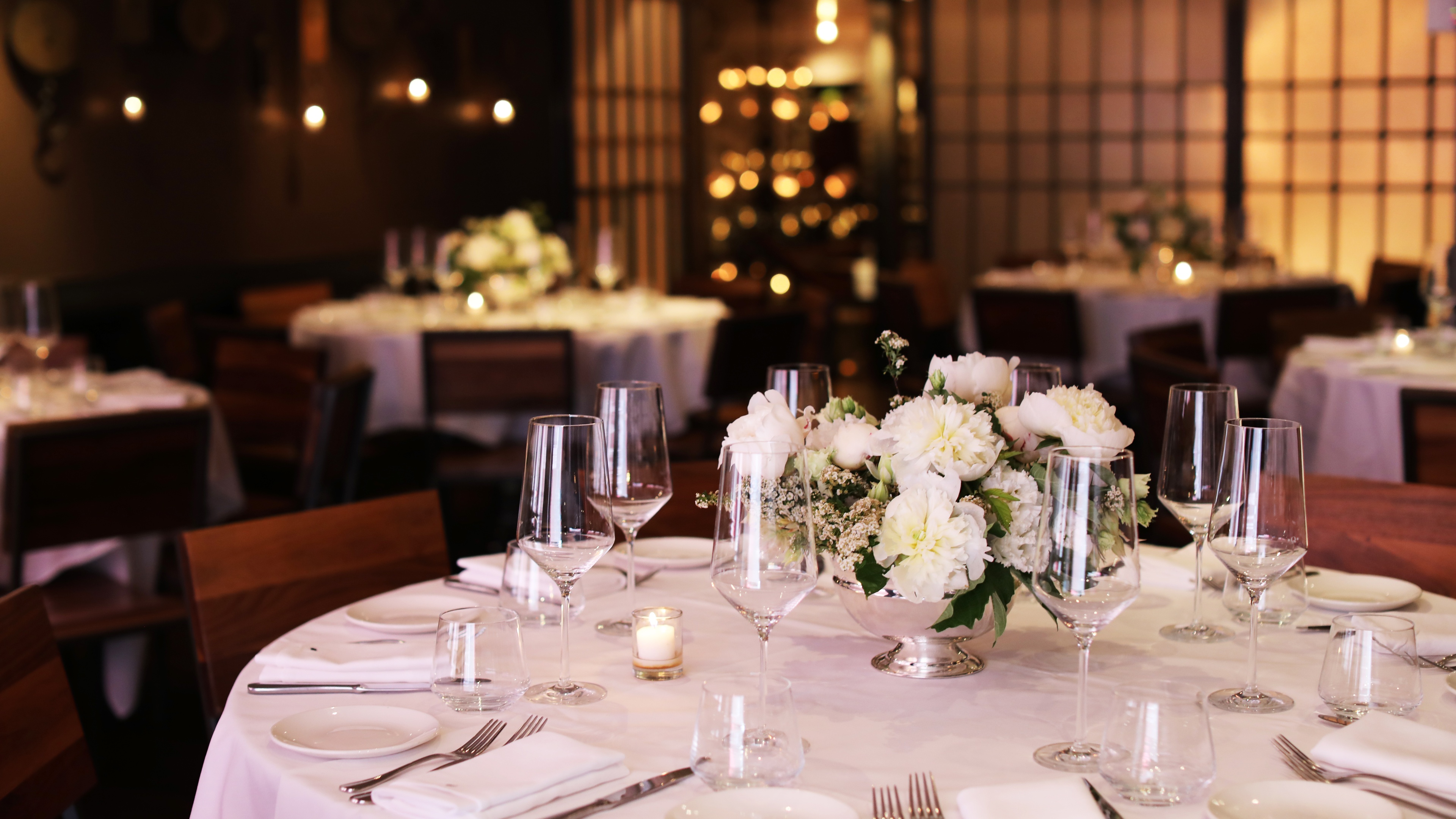Private Events at Quality Meats
The warm, industrial décor of Quality Meats draws on cues from traditional New York City butcher shops, in the use of warm wood, stainless steel, and white marble. The space succeeds in being simultaneously rustic, inviting, and luxurious with rich details.
Quality Meats offers two private dining room options and one semi-private space: The Butcher Room which accommodates up to 24 guests and The Fireplace Room which accommodates up to 40 guests and features an adjacent room for a cocktail reception. The semi-private Sauna Room can accommodate up to 26 guests seated or 30 for a standing cocktail reception.
For all inquiries, please fill out the form below and we’ll be in touch soon.
INQUIRE
Butcher Room
The Butcher Room is available for small dinners, cocktail receptions, and to be used in conjunction with the Fireplace Room. The room is adorned with leather & vintage cleavers.
Take a tour
Up to 24 guests seated, or a 30-person reception
Fireplace Room
Fireplace Room can be separated from the main dining area by retractable steel-paned doors. The room features stainless steel wainscoting and a working steel fireplace.
Take a Tour
Up to 40 guests seated, or a 65-person reception
Sauna Room
The Sauna Room is a semi-private event space on the first floor, allowing access to the main restaurant’s energy. There is a sliding steel and glass door that creates some privacy from the main dining room. Please note this room is not soundproof.
26 guests seated, or a 30-person reception
We also offer private events at our sister restaurants
Quality Bistro
Boulevard Room
The Boulevard Room is entered up a few steps from the main dining area. Expansive, floor-to-ceiling windows flood the space with natural light. The room features interior windows that can be opened to enjoy the restaurant’s energy from the dining room below or closed for a more secluded event. Take a tour
Up to 40 guests seated, or a 50-guest reception
Avenue Room
The Avenue Room features custom-designed brass lighting fixtures and antique mirrors to create an inviting space for dinners and receptions. In addition, there is a beautiful reclaimed marble fireplace with an eye-catching art feature above. Take a tour
Up to 40 guests seated, or a 50-guest reception
Quality Italian
57 Room
With sliding doors to adjacent spaces, this 40‑seat dining room is outfitted in reclaimed Italian newsprint dyed a rich burgundy for a warm, intimate dining experience. Antique placards sourced from butchers’ guilds throughout Italy highlight a leather installation on the dining room’s main wall. Another focal point is the iconic 57 window through which guests can overlook bustling 57th Street. Take a tour
Up to 32 guests seated, or a 40-guest reception
Trophy Room
Embossed leather walls flank a faux fireplace in this corner dining room with two walls of windows. With the charm and rustic feel of a lodge, this dining room can be adjoined to the 57 Room for more event options. This room can be accessed through our working butler’s pantry, offering a private entry for your guests. Take a tour
Up to 40 guests seated, or a 65-person reception
Standing Room
The Standing Room at Quality Italian is a semi-private event space on the first floor, featuring a dedicated full bar, antique apothecary shelves with curio, and a fully retractable door that can be opened for an al fresco-style event. Please note this room is not soundproof.
30-guest reception

